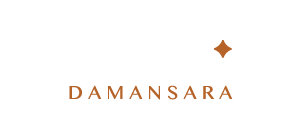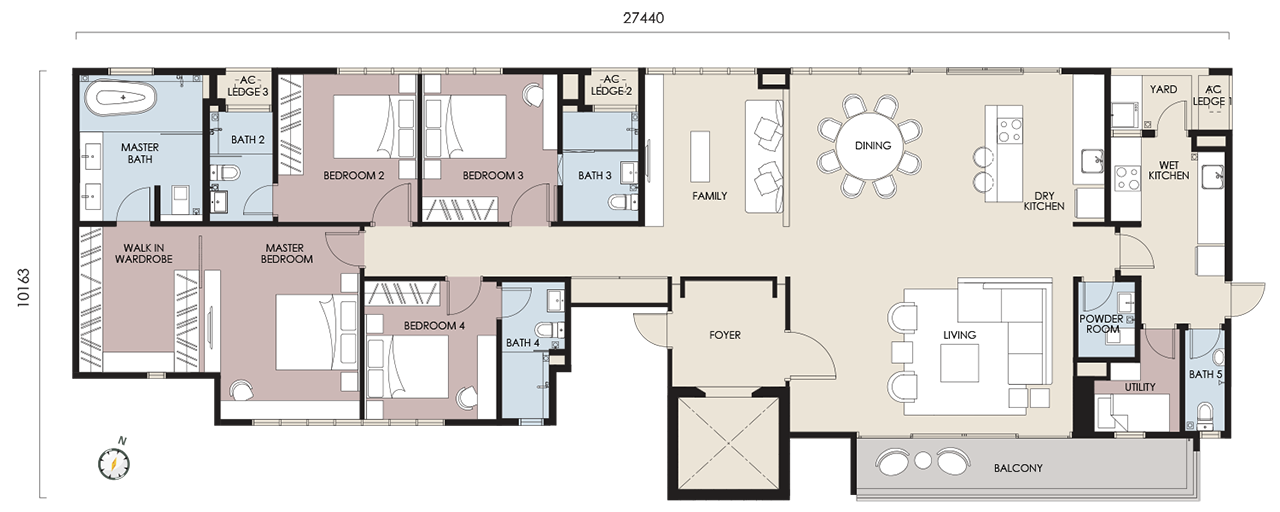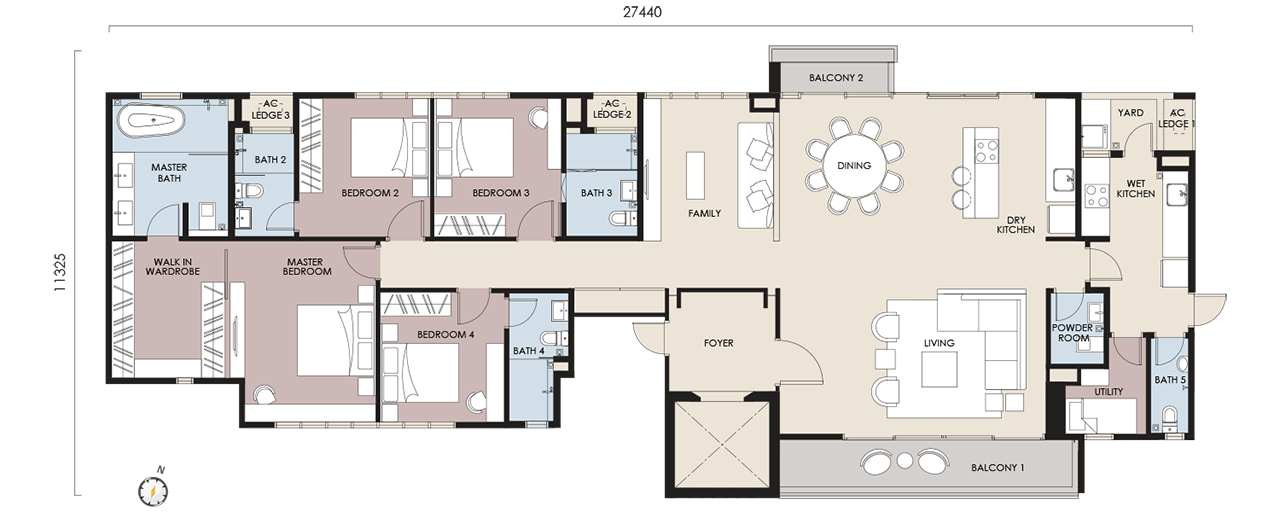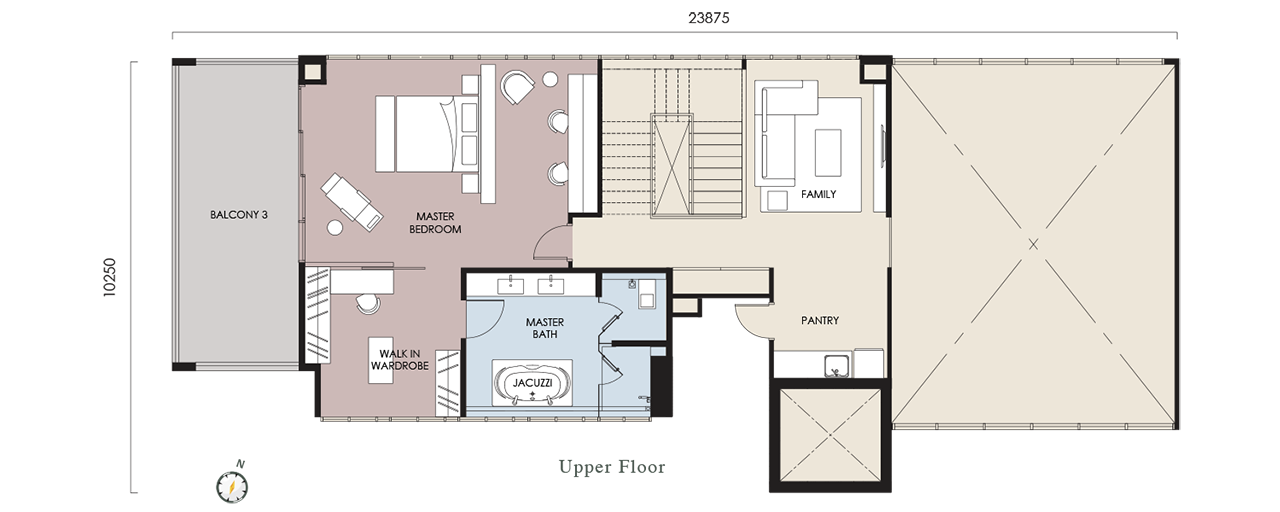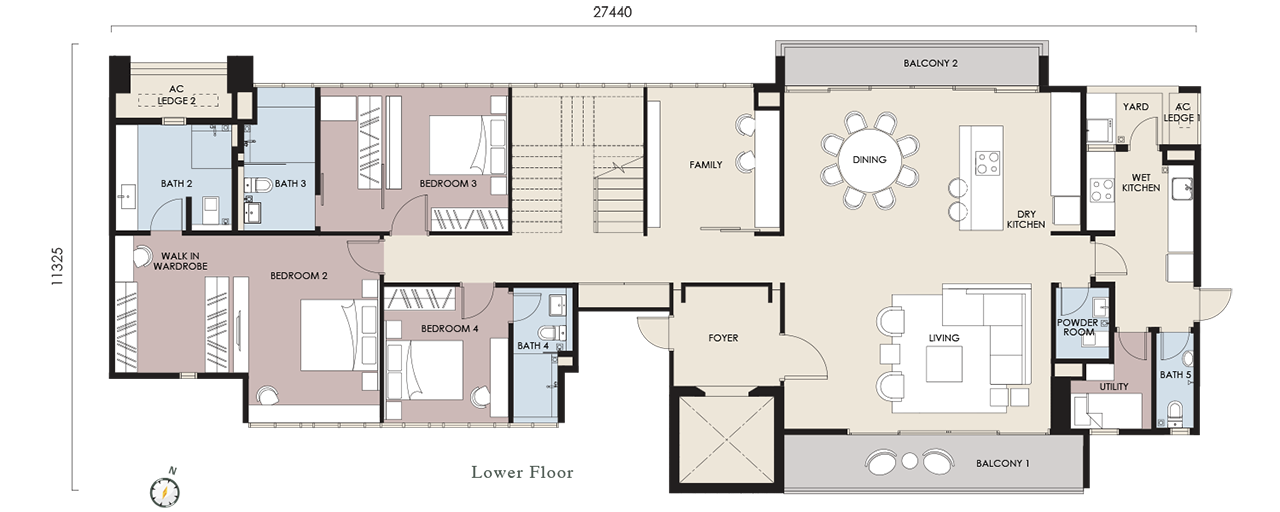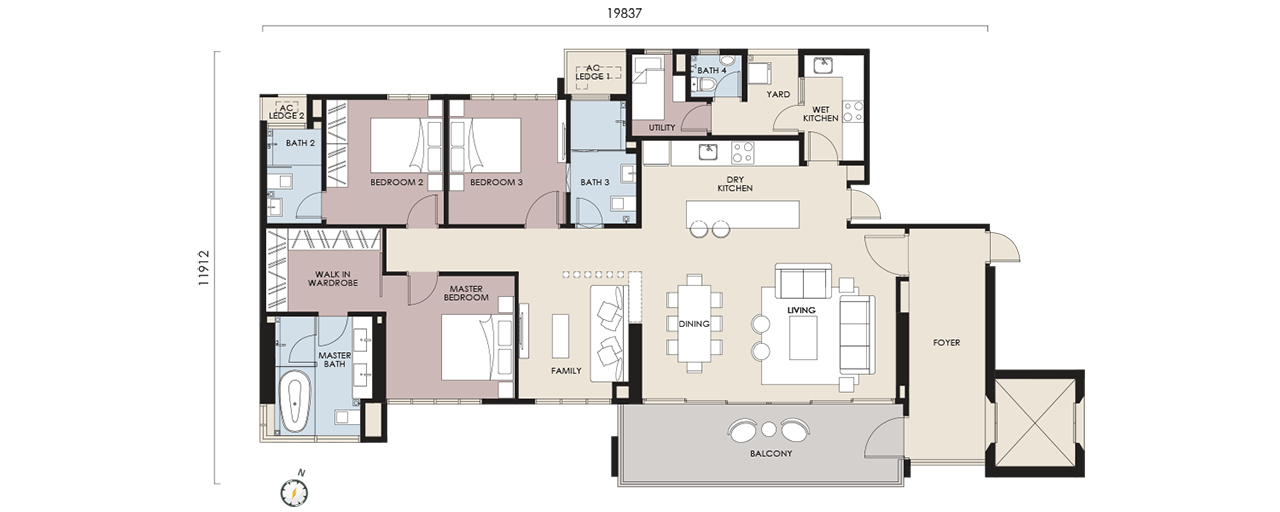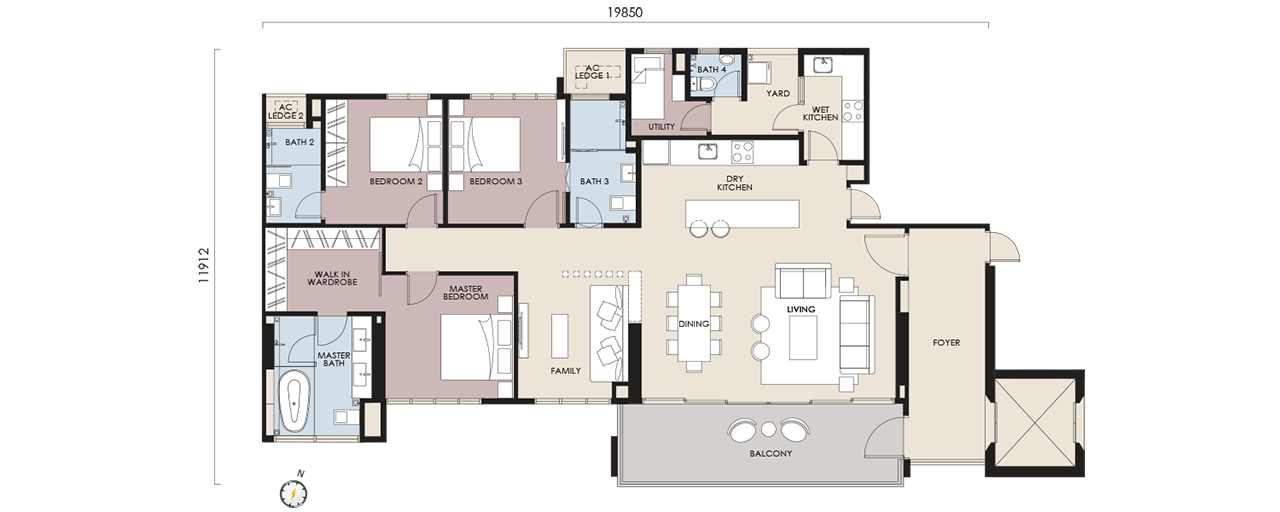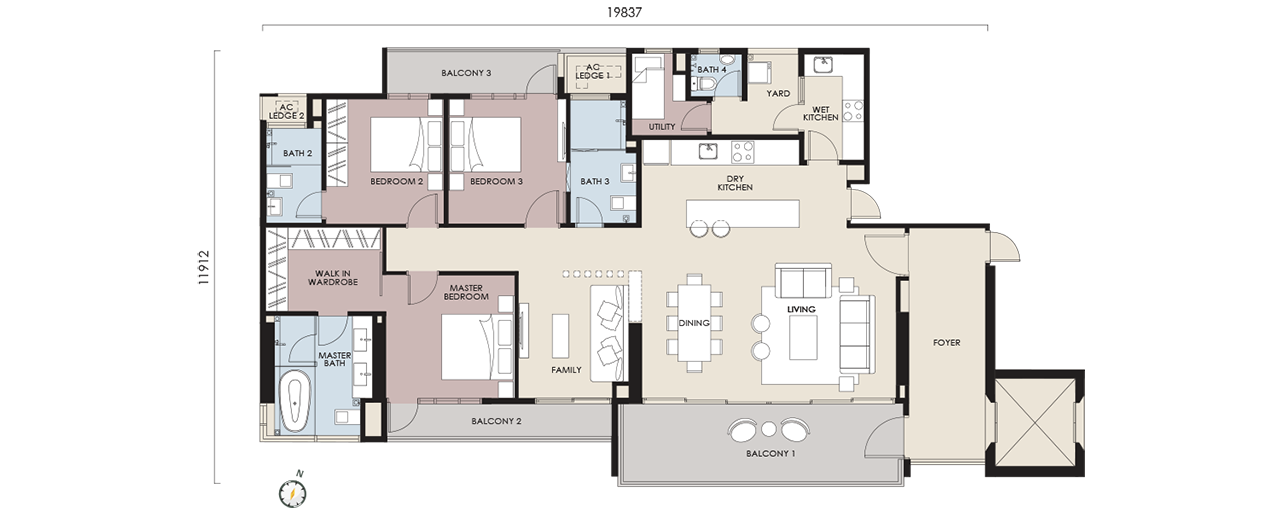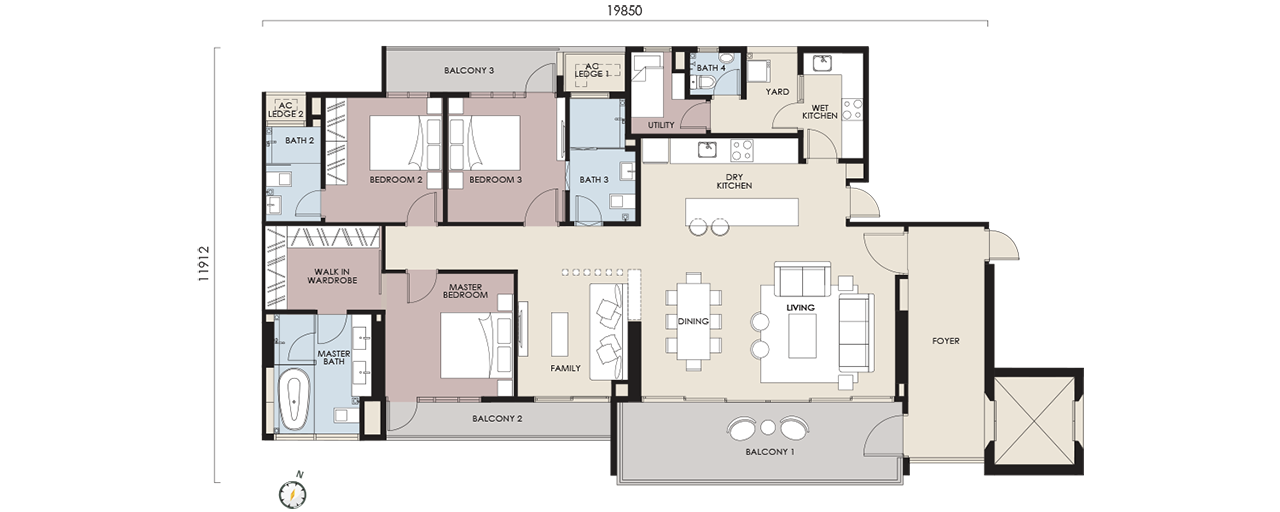SPACE
THE LUXURY OF SPACE PERSONALIZED
Contemporary living spaces with a diverse and rich heritage touch. Elegance and luxury are presented in the most thoughtful way possible. A completely redesigned space for a completely redesigned way of life has been created to provide even more flexibility and privacy.
Open Plan Layouts
with Flexibility
Private Lift Lobby& Foyer
Right to Your Doorstep
Dual-Frontage of
Unblocked Skylines
11-Feet Ceiling Height
Ample Natural Lighting
& Cross Air Ventilation
Elderly Friendly
Design Features
FLOOR PLANS
